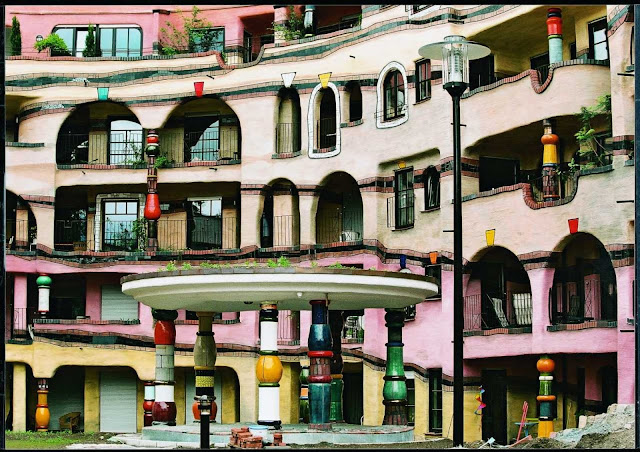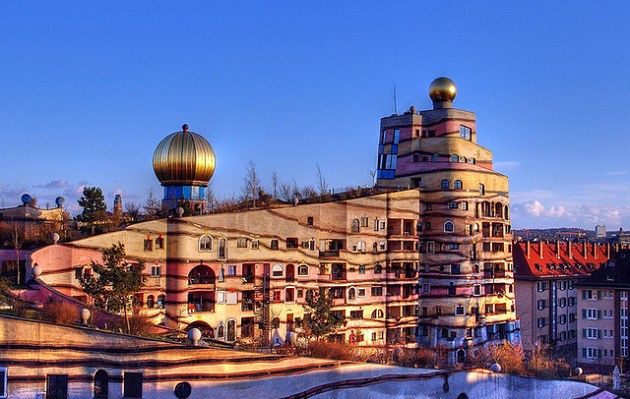„Today we live in a chaos of straight lines,
in a jungle of straight lines.
If you do not believe this,
take the trouble to count the straight
lines which surround you.
Then you will understand, for you will never finish counting.“
/Friedensreich Hundertwasser/„Żyjemy dzisiaj w chaosie linii prostych
w dżunglii linii prostych.
Jeśli w to nie wierzysz
podejmij trud policzenia linii
prostych, które Cie otaczają.
Wtenczas zrozumiesz, że nigdy nie przestaniesz ich liczyć.
/Friedensreich Hundertwasser/
Dzisiaj turystycznie zabiorę Was do trzech niezwykłych miejsc. Każde z nich zostało zaprojektowane przez wiedeńskiego artystę architekta Friedensreicha Hundertwassera. Jego styl charakteryzuje ucieczka od symetrii oraz linii prostych. Fascynowały go spirale, niezwykła kolorystyka, asymetria. Zainspirowany dziełąmi Gaudiego czy Klimta często stosował w swoich dziełach płytki ceramiczne. Był zagorzałym zwolennikiem działań na rzecz środowiska naturalnego czego wpływ także jest bardzo widoczny w zaprojektowanych przez niego budynkach. Jego dzieła zobaczyć można w różnych miejscach na świecie. Zapraszam Was zatem do odkrycia innej strony turystki.
Today I am going to take you to three extraordinary places for tourists. Each of them was designed by the Viennese artist architect Friedensreich Hundertwasser. His style is characterized by an escape from symmetry and straight lines. He was fascinated by spirals, unusual colors and asymmetry. Inspired by the works of Gaudi and Klimt, he often used ceramic tiles in his works. He was a staunch supporter of actions for the natural environment, the expression of which is also very visible in the buildings he designed. His works can be seen in various places around the world. Therefore, I invite you to discover a different side of tourism.
1. WALDSPIRALE CZYLI SPIRALA LEŚNA
Waldspirale to nazwa budynku mieszkalnego znajdującego się w Niemczech w mieście Darmstadt. Ukończono go i oddano do użytku w roku 2000. Mieści się w nim 105 mieszkań, podziemny parking, kiosk handlowy. Niegdyś działały także dostępne dla turystów bar oraz kawiarnia. Na wewnętrznym podwórku znajduje sie plac zabaw dla dzieci a także sztuczny zbiornik wodny. Najwyższy jego punkt sięga 12 piętra.
Na uwagę zasługują przede wszystkim okna. Jest ich łącznię ponad 1000. Każde z nich jest jedyne w swoim rodzaju. Mają różne rozmiary oraz kształty. Podobnie jest z klamkami do drzwi oraz przy oknach. Kąty ścian budynku są wyraźnie zaokrąglone. Na dachach można dostrzec liczne, znajdujące się na nich rosnące drzewa. Uwagę zwracają na siebie także złote kuliste wieżyczki oraz namalowane na ścianach różnokolorowe fale. Kolumny, których tutaj nie brakuje pokrywają bardzo lubiane przez architekta ceramiczne płytki.
Wewnątrz sporą część mieszkań ma w kuchniach oraz łązienkach piękną, wielokolorową mozaikę.
Waldspirale is the name of a residential building located in Germany in the city of Darmstadt. It was completed and commissioned in 2000. It has 105 apartments, an underground car park and a kiosk. In the past, there was also a bar and a café available for tourists. In the inner yard there is a playground for children and an artificial water reservoir. Its highest point is 12 floors.
The windows deserve for particular attention. There are over 1000 of them in total. Each of them is one of a kind. They come in different sizes and shapes. The same is the case with door handles and window handles. The angles of the building walls are clearly rounded. On the roofs you can see a lot of trees growing on them. The golden spherical turrets and multicolored waves painted on the walls also attract attention. The columns, which are not missing here, are covered with ceramic tiles, which are very much liked by the architect.
Inside, a large part of the apartments has a beautiful, multi-colored mosaic in kitchens and bathrooms.
2. HUNDERWASSERHAUS
Hunderwasserhaus to kompleks mieszkalny w Wiedniu zbudowany w latach 1983-1985. Koncepcją Hunderwassera było w tym projekcie przede wszystkim nawiązanie dialogu z przyrodą jako partnerem człowieka. Budynek charakteryzuje ucieczka od reguralności oraz lini prostych. Sprawia wrażenie chaosu oraz nieporządku. W środku znajdują sie 52 mieszkania, 16 publicznych oraz 4 prywatne tarasy. Na budynku rośnie około 250 drzew, które stanowią taką miejską oazę.
Zewnętrzna fasada ozdobiona jest wieloma kolorowymi elementami. Każdy mieszkaniec mógł samodzielnie zaprojektować fasadę wokół okien swojego mieszkania zgodnie ze swoim własnym gustem. Kolory, mozaiki, kafelki sprawiają, że pod wpływem światła fasada budynku zmienia się niczym w kalejdoskopie.
W środku znajdziemy falujące podłogi oraz tarasy pełne roślinności. Budynek należy do miasta, które podnajmuje je obecnie swoim mieszkańcom. Architekt nie wziął za ten projekt zapłaty.
The Hunderwasserhaus is a residential complex in Vienna built between 1983 and 1985. Hunderwasser's concept in this project was primarily to establish a dialogue with nature as human partner. The building is characterized by an escape from regularity and straight lines. It gives the impression of chaos and disorder. Inside there are 52 flats, 16 public and 4 private terraces. About 250 trees grow on the building, which are such an urban oasis.
The outer facade is decorated with many colorful elements. Each resident could independently design the facade around the windows of his apartment according to his/her own taste. The colors, mosaics and tiles make the façade of the building transform into a kaleidoscope when exposed to light.
Inside you will find undulating floors and terraces full of different kinds of plants. The building belongs to the city, which currently sublets them to its residents. The architect made this project for free.
2. ZIELONA CYTADELA / GRUNE ZITADELLE
Grune Zitadelle, czyli Zielona Cytadela to postmodernistyczny kompleks mieszkalny w Magdeburgu. Oddany do użytku w roku 2005 ( uważany za ostatnie dzieło artysty). Miał podobnie jak pozostałe projekty służyć nie tylko do zamieszkania, ale także refleksji nad środowiskiem w życiu czowieka.
Wewnątrz budynku znajduje się 55 mieszkań, sklepy, biura a nawet przedszkole. W projekcie dominuje zieleń, brak symetrii, fale. mnogość kolumna także cebulaste wieżyczki w rosyjskim stylu. Na placu znajduje się fontanna.
Grune Zitadelle, or Green Citadel, is a postmodern residential complex in Magdeburg. Put into operation in 2005 (considered to be the artist's last work). Like other projects, it was to serve not only for living, but also for reflection on the environment in human life.
Inside the building, there are 55 apartments, shops, offices and even a kindergarten. The design is dominated by green, lack of symmetry and waves. a multitude of columns also have bulbous turrets in the Russian style. There is also a fountain in the square.
photos : internet




































